Park Lea Bradley, Huddersfield
£199,995
- Detached
- Great Location
- Driveway & Garage
- Ready To Move Into
- Ideal Family Home
- Modern Fittings
This contemporary well presented three-bedroom detached house is now on the market FOR SALE, located in Bradley and ready to move into with no renovation works required!
Situated in the popular area of Bradley, this house is perfect for a growing family home in a quiet suburban residential area. The property briefly accommodates a side entrance into the entrance lobby and a large proportionate lounge; with bay windows overlooking the front garden, a modern and sleek kitchen with an orangery, three well-sized bedrooms with a family bathroom. The UPVC double-glazed windows allow in ample natural light in every room alongside a further window on the upper landing. The property is completed with gas central heating throughout the property.
Externally, the property presents both a front and rear garden; the lawned rear garden is of a perfect size for a family to enjoy whilst being enclosed and private with fencing around the perimeter. The front garden is presented with a lawned area and driveway providing ample parking for two cars which leads onto the garage at the rear of the property. The location of this property is ideal with a close link to the M62 motorway and schools in catchment areas including All Saints Catholic College.
Click to enlarge
Huddersfield HD2 1QH
 3
3  1
1  1
1







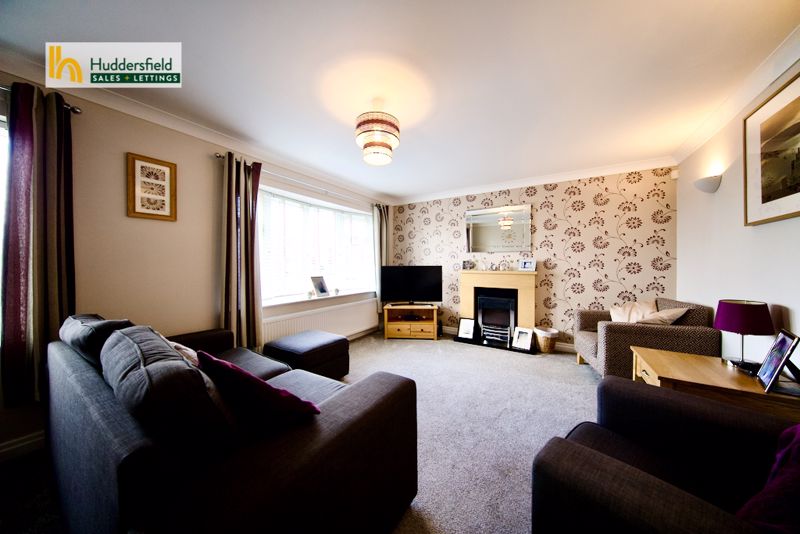
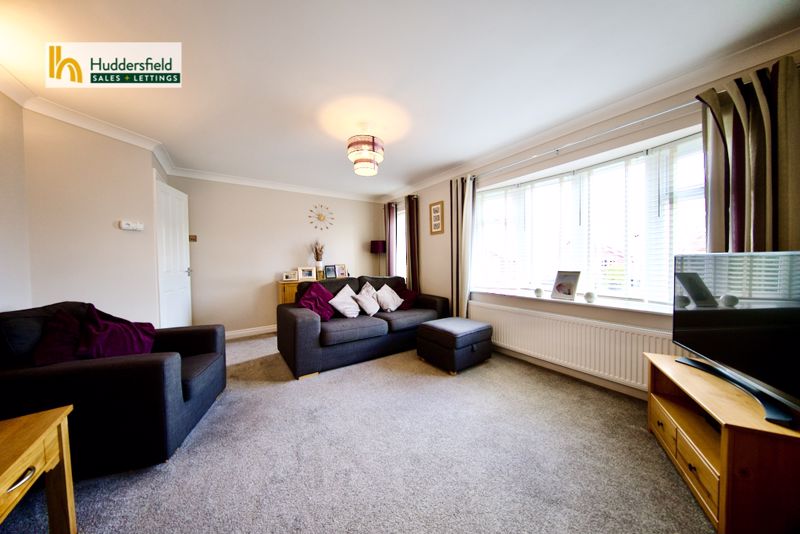




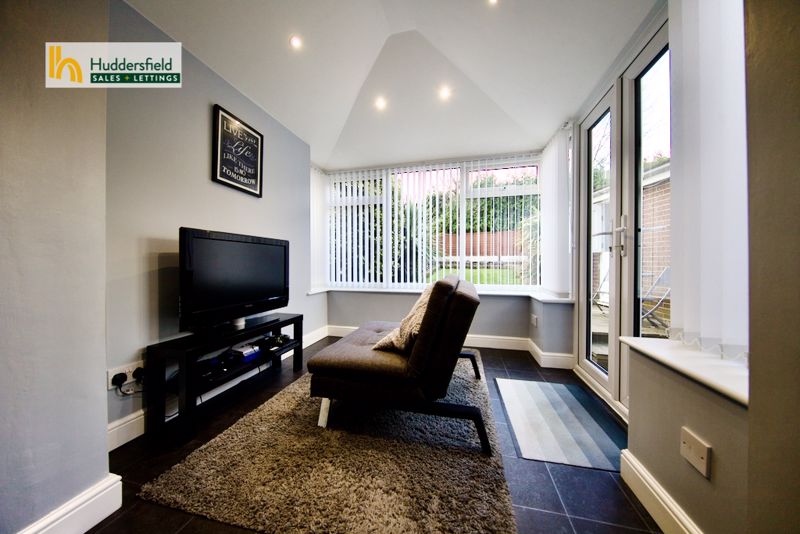

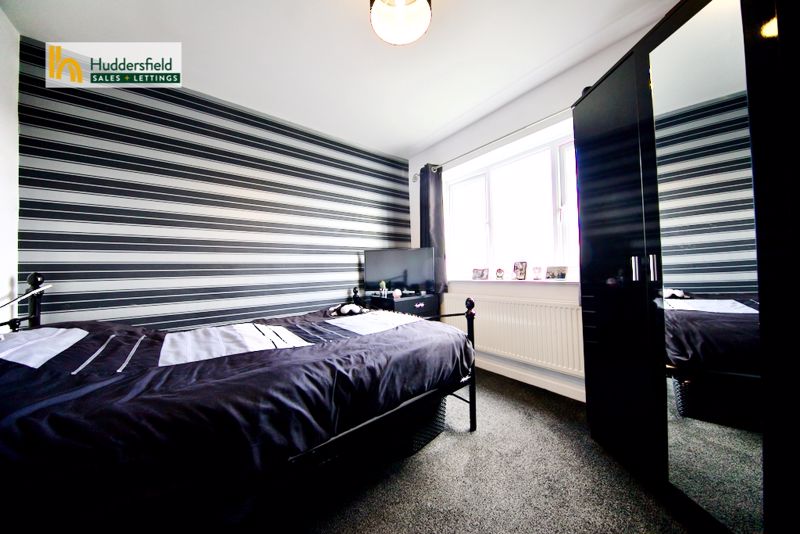
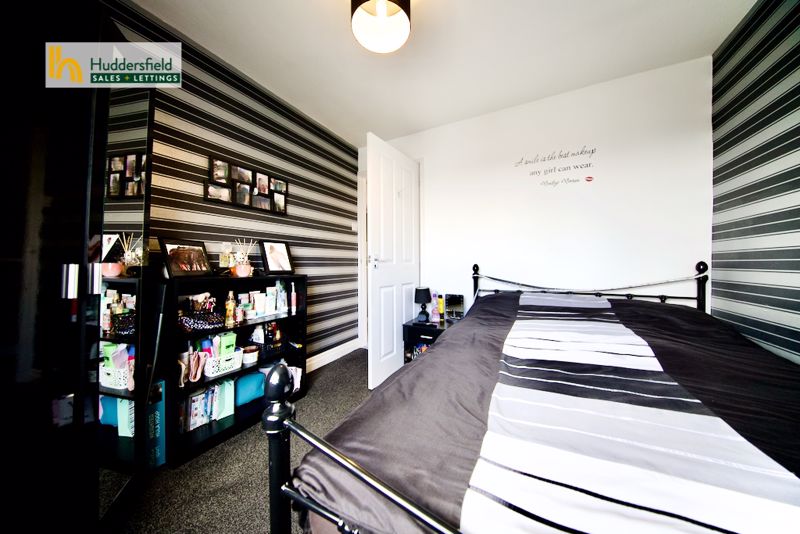
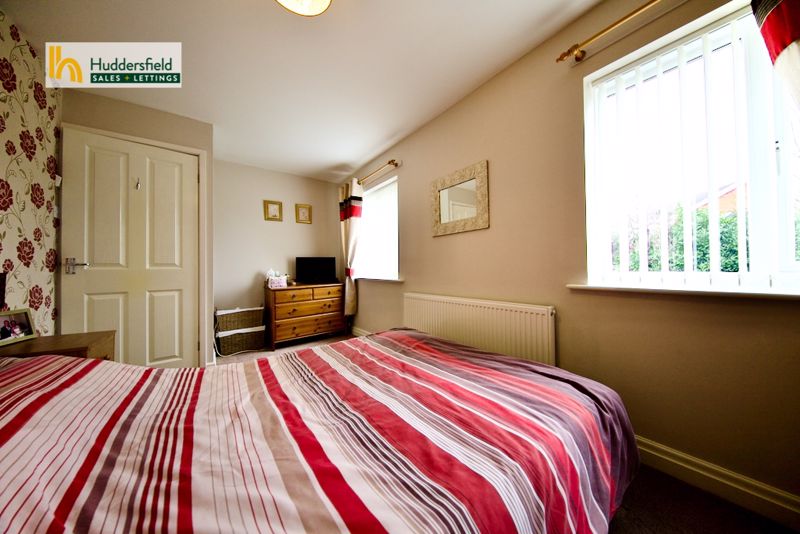
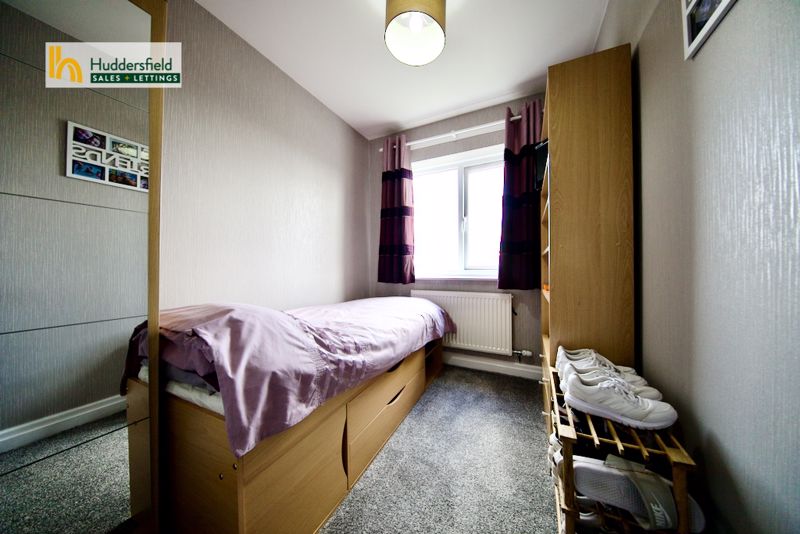


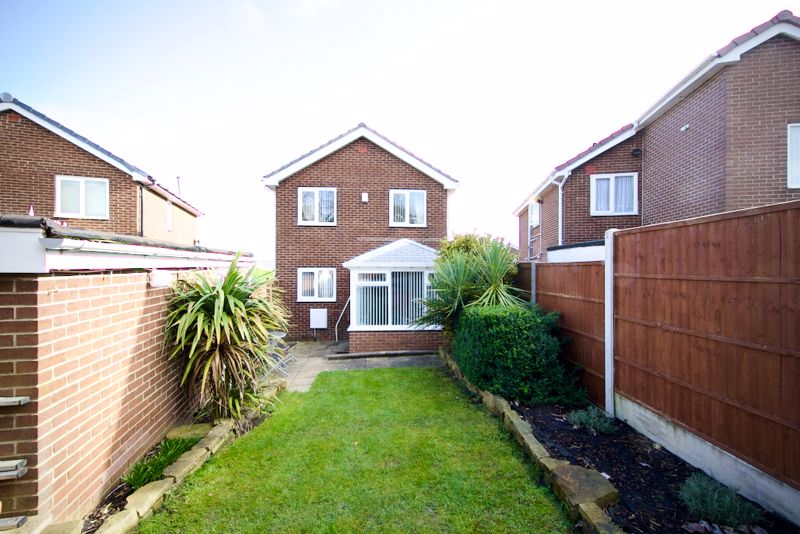









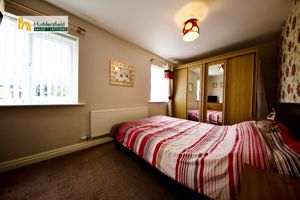









 Mortgage Calculator
Mortgage Calculator
