Plashet Grove East Ham, London
Offers in Excess of £1,000,000
- Spacious Rooms
- Double Glazed and GCH
- Bathroom On Each Floor
- High Ceilings
- Walking Distance to East Ham Station
Huddersfield Sales are pleased to present to the market this stunning double fronted nine bedroom terraced house within walking distance to East Ham station. For those looking for a capacious home in close proximity to many local amenities this property is perfect.
Upon entering this property you are presented with an airy and spacious porch leading into the hallway providing access into a generous sized reception room as well as a living room, a convenient kitchen with a dining area and a kitchen with a range of units fitted. There is also a bedroom to the ground floor of this property which is a large room that currently comfortably accommodates a double bed and a number of wardrobes in addition to an ensuite shower room.
The first floor presents four double bedrooms with a family bathroom and a separate shower room. Each of these rooms are of a generous size, with fitted with wooden wardrobes.The family bathroom is fitted with a three piece comprising of a hand basin, W/C and bath with a shower head and screen. Additionally, there is a further two bedrooms in the loft which are both of a generous and also fitted with floor to ceiling wardrobes; both of these rooms have dormer windows as well as velux windows keeping the rooms bright and airy.
The lower ground floor presents two further bedrooms which can be used for a number of purposes as they are very spacious and well presented rooms.
Externally, the property has a well sized paved garden to the front whilst the rear garden is of a great size and is private and enclosed. Another advantage of this property is the outbuilding also up for sale with this property; which is two separate room with their own external access to be utilised to the purchaser's needs.
A full inspection is highly recommended!
Click to enlarge
London E6 1DQ
 9
9  3
3  2
2






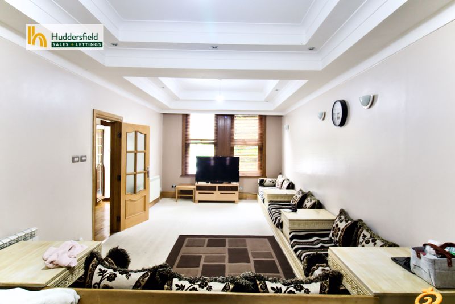
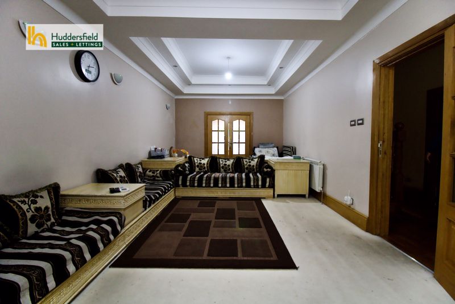
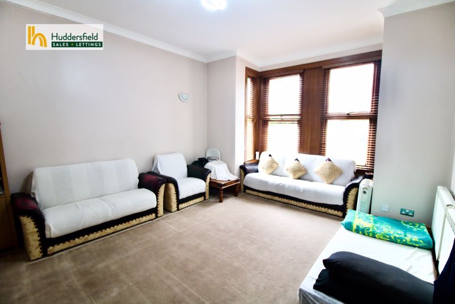
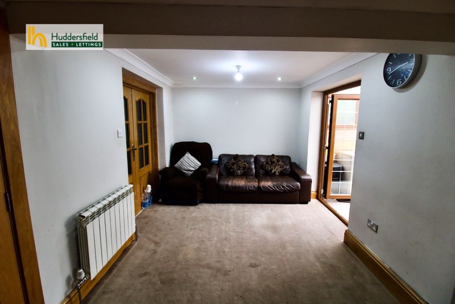
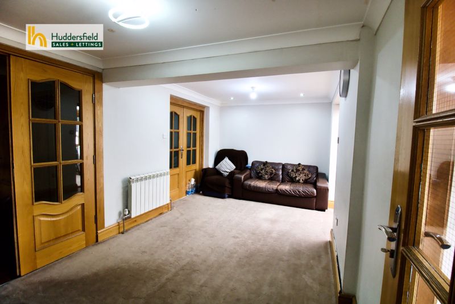




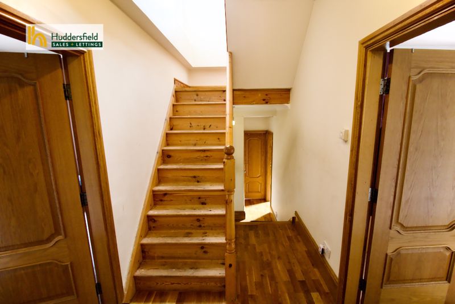
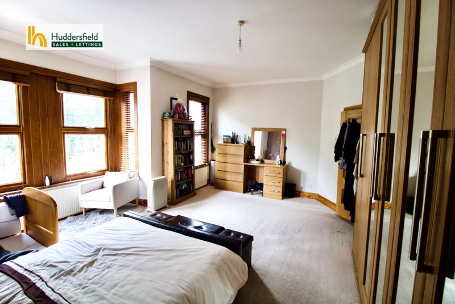
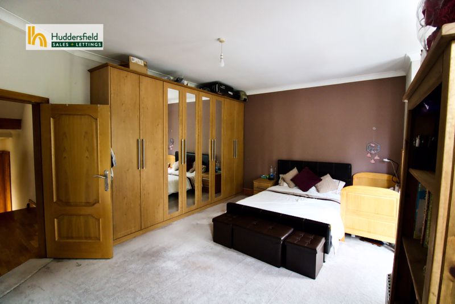

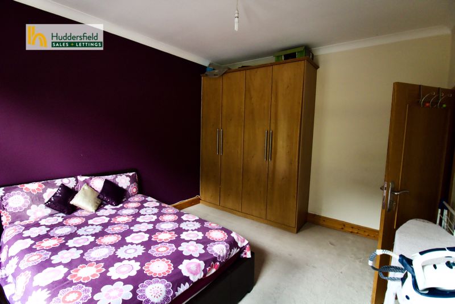
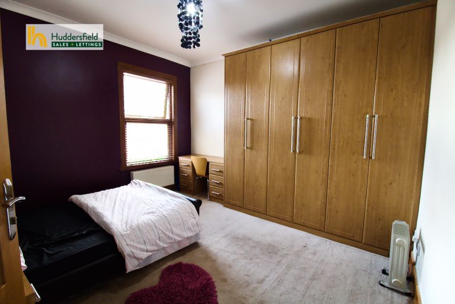
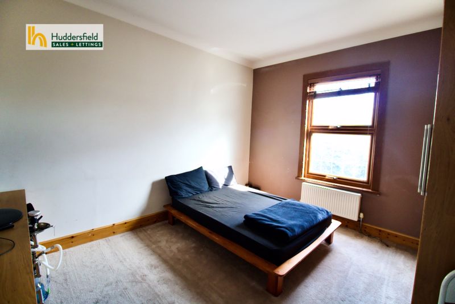

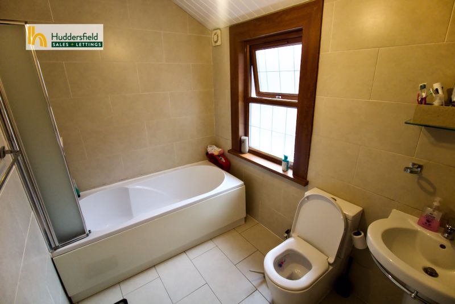
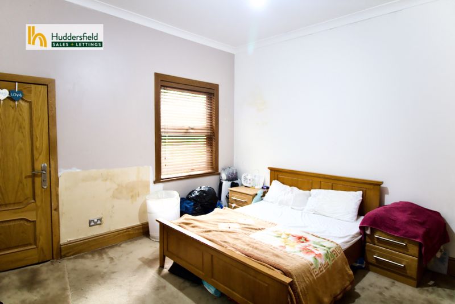
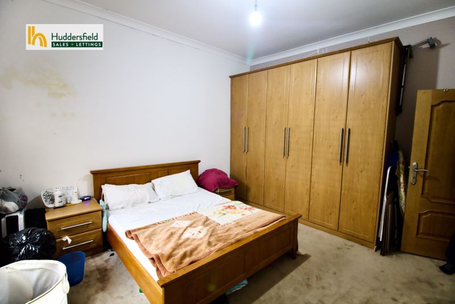
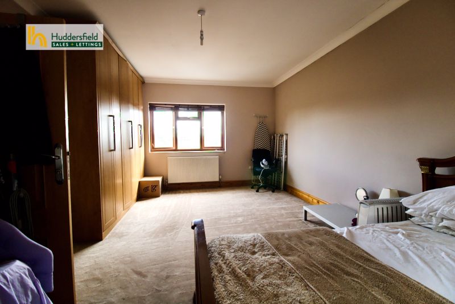
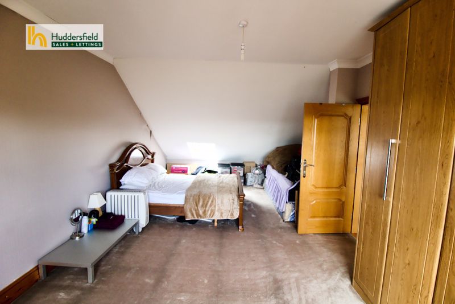
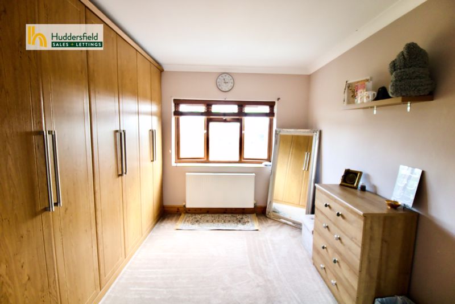
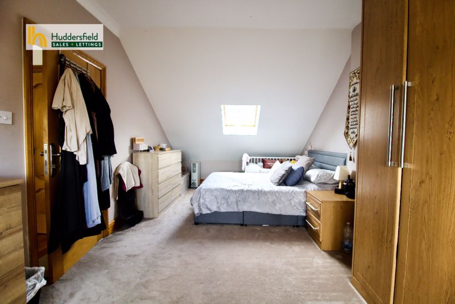
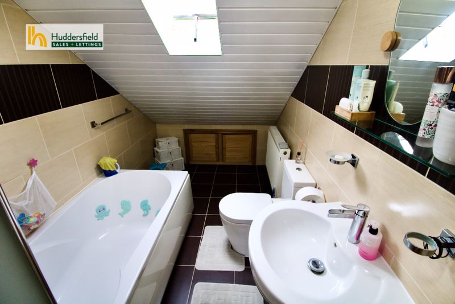
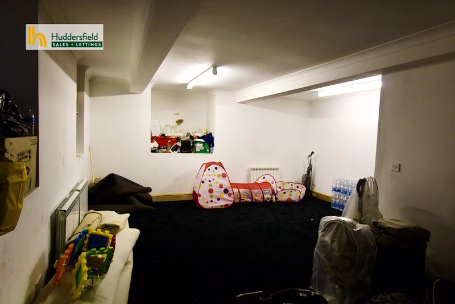
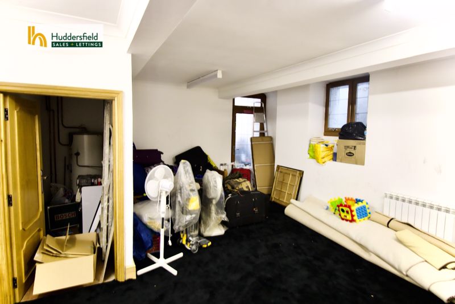
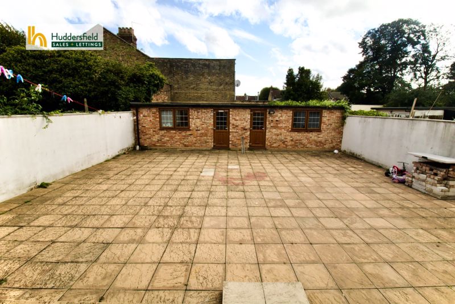
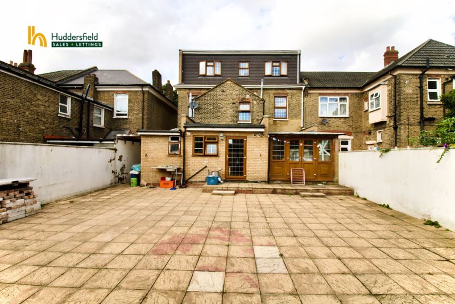
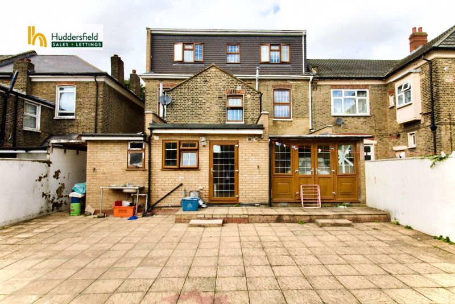
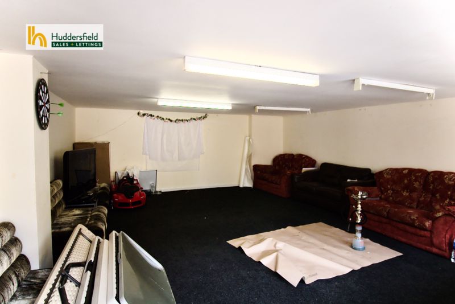
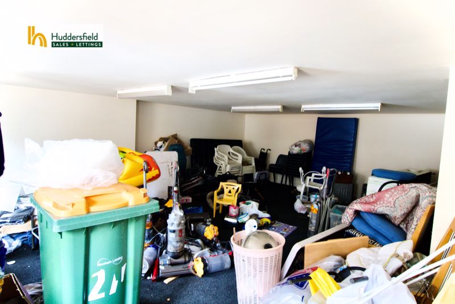





































 Mortgage Calculator
Mortgage Calculator
