The Ghyll Fixby, Huddersfield
Offers in Excess of £485,000
- Detached Property
- No Chain
- Double Garage
- Sought After Location
DETACHED, THREE BEDROOM FAMILY HOME IN FIXBY NOW AVAILABLE FOR SALE!
This is an ideal property for a growing family looking to reside in a spacious and comfortable home in a very sought after area of Huddersfield. Upon entering this property you are presented with an airy entrance hall with access into the generous sized living room spanning the length of the house with Patio doors leading onto the rear garden. From the kitchen you can access the convenient utility room which is fitted with cupboards and a worktop along with the plumbing for a washing machine/dryer. To the front of the property there is also a lounge/dining room which could be used for a number of purposes, i.e a home office, playroom or studio if desired.
To the first floor of this property there is three well sized bedrooms with two bathrooms. The principle bedroom is a generous sized room spanning the length of the house with windows to both the front and rear elevation of the property allowing in plenty of natural light throughout the room with an en-suite shower room. The second and third bedrooms in this house are of a large size with plenty of space for a double bed and other furnishings. The family bathroom is fitted with a three piece suite consisting of a corner bath suite, vanity hand wash basin and low flush W/C.
Externally, this property is presented with a driveway leading to the convenient double garage which provides ample parking for a number of vehicles, along with a lawned font garden with mature flowerbed borders. The lawned gardens extend to the side of the property and then lead into the rear gardens which has a flagged patio area, and mature borders of flowers, bushes and evergreens with trimmed hedges providing the residents of the property with privacy.
This property has gas central heating and double glazing throughout. Being located approximately 2 miles from Huddersfield town centre and also a similar distance from Junction 24 of the M62, thus making the major trading centres of West Yorkshire and East Lancashire readily accessible.
For those parties interested in extending this property, permissions have previously been sought and can be accessed Kirklees Planning Portal (further information available on request).
Click to enlarge
Huddersfield HD2 2FE
 3
3  2
2  1
1





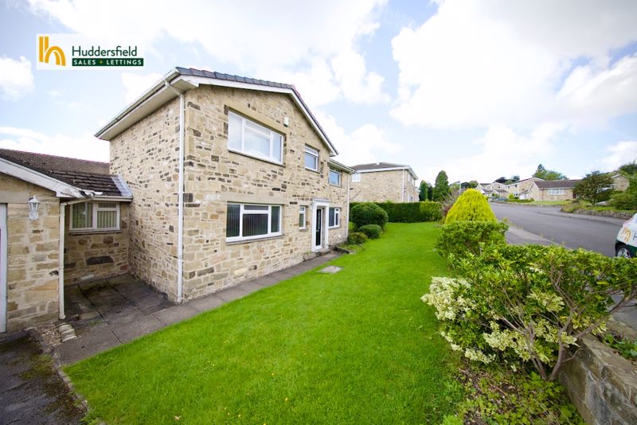

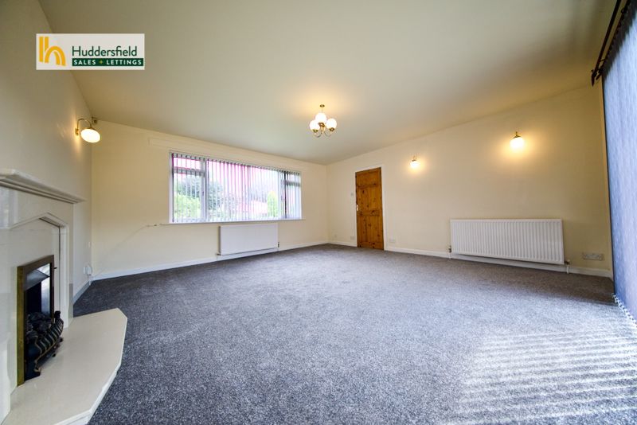


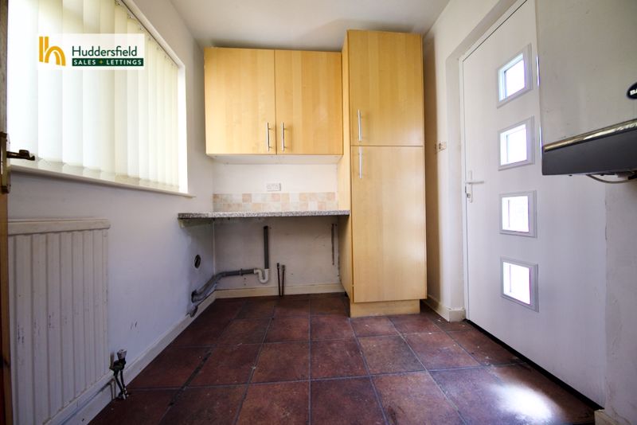
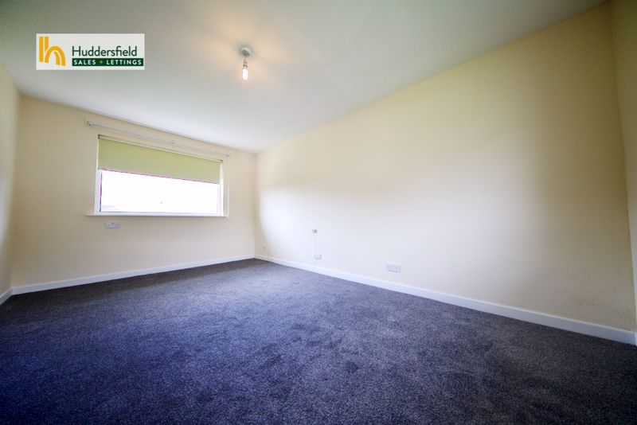
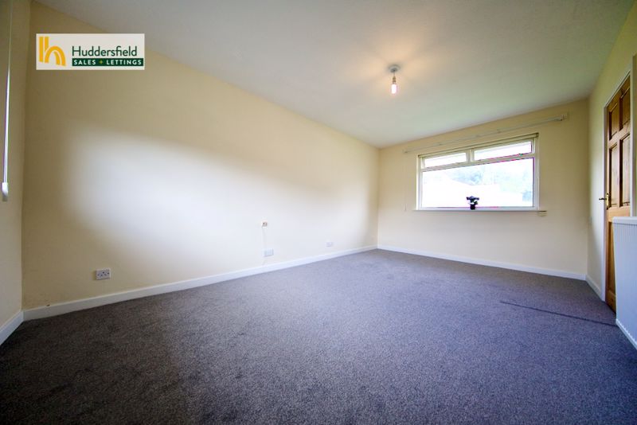
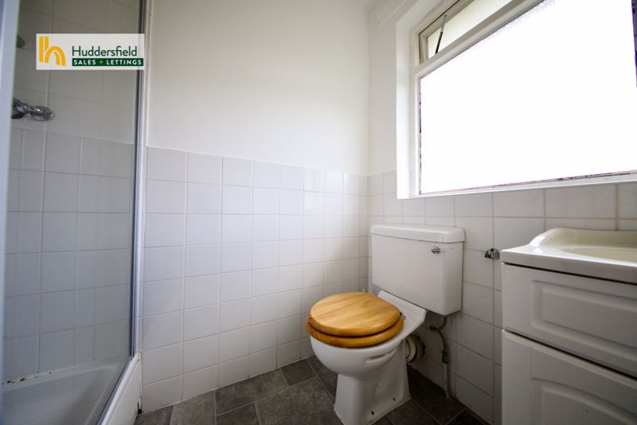
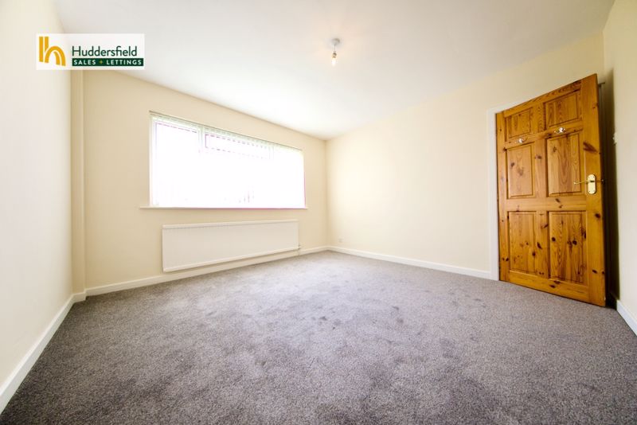
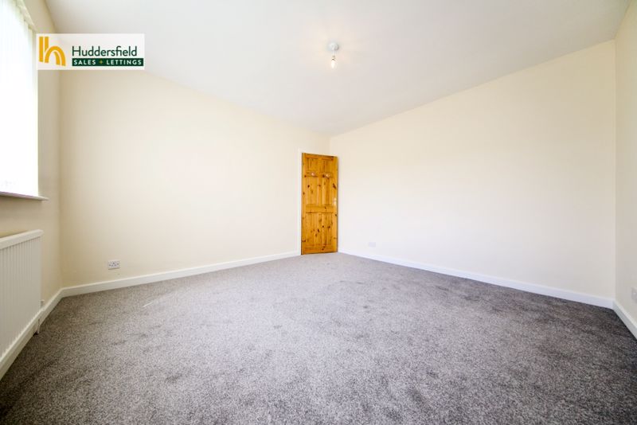
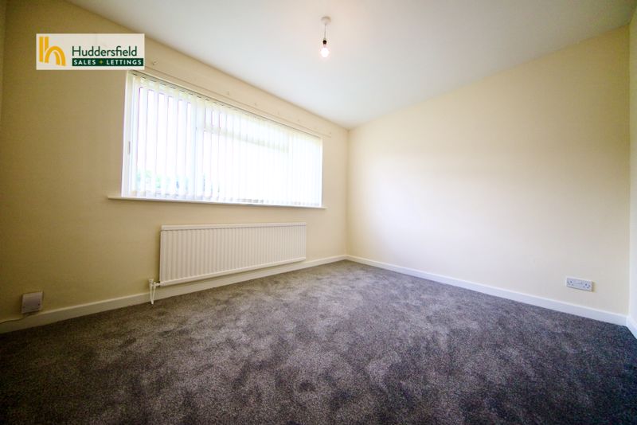
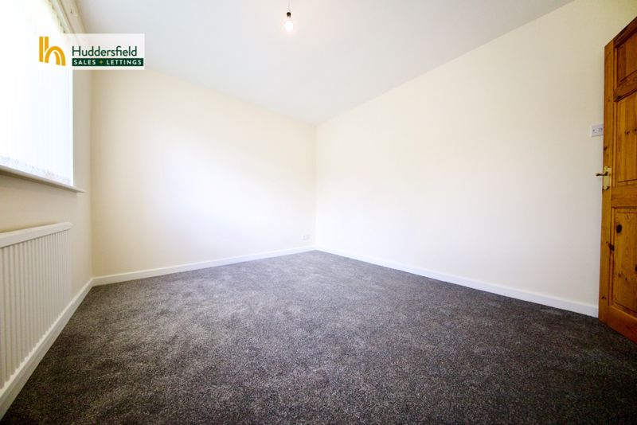

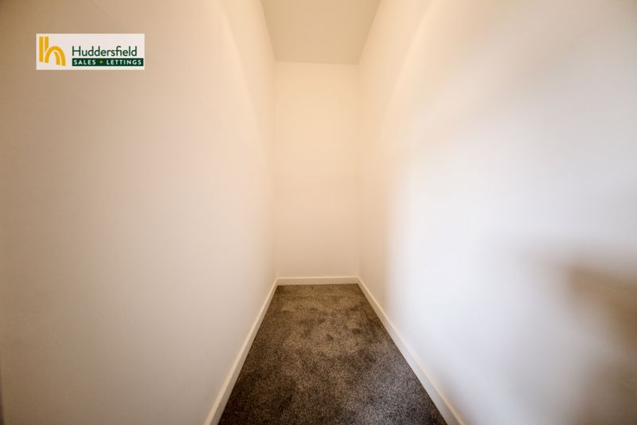

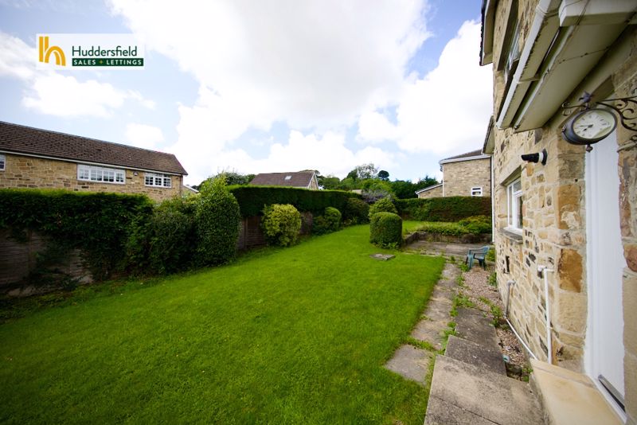
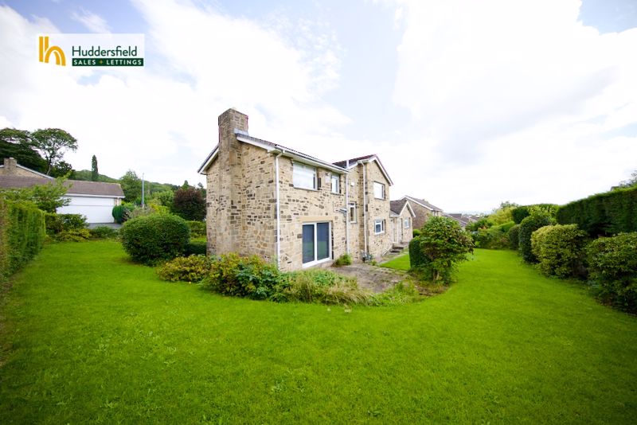




















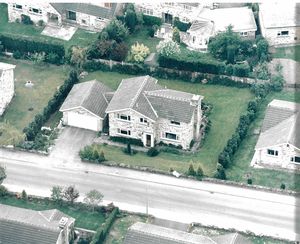


 Mortgage Calculator
Mortgage Calculator
