Marlington Drive Sheepridge, Huddersfield
Monthly Rental Of £525
- Modern & contemporary layout
- Driveway
- No chain
- End of terrace
- Ideal for first-time buyers!
This modern and contemporary new-build house is now available TO LET in Sheepridge.
For those looking for a comfortable home in a great location this house is perfect. Whilst being located in a block of newly built homes this home is structured as a town house with stylish fittings. Upon entering the property you are presented with a hallway with wooden doors providing access into the first bedroom which is of a good size with windows to both the side and front elevation of the property. From the hallway access can also be gained into the ground floor shower room, which has an under stair cupboard in this shower room that can primarily be used for storage. The third door in the hallway opens into the boiler cupboard which can also be used a small cloak room if desired. The stairs from the ground floor lead straight into the modern open plan kitchen and living area which are well presented and comfortable areas. Leading up from the lounge behind a wooden door are the stairs with a wooden banister for the master bedroom which is of a generous size with an en-suite shower room. This property is fitted with UPVC double glazing and gas central heating throughout. Although there is no rear garden with this property, to the front of the property there is a driveway that can easily accommodate a vehicle whilst there is other parking around the property.
Click to enlarge
Huddersfield HD2 1GU
 2
2  2
2  1
1





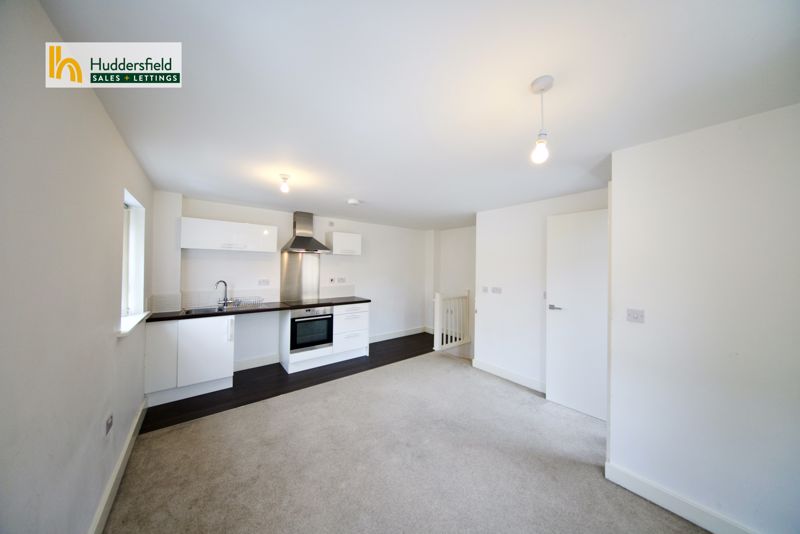
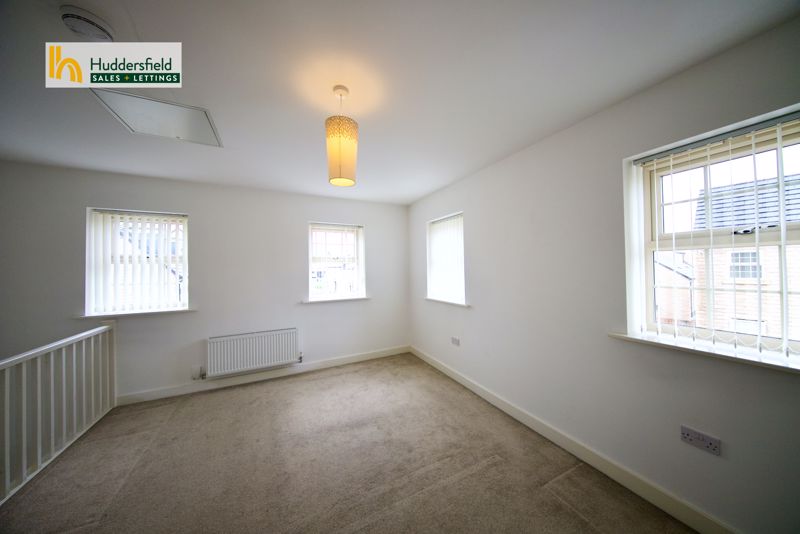
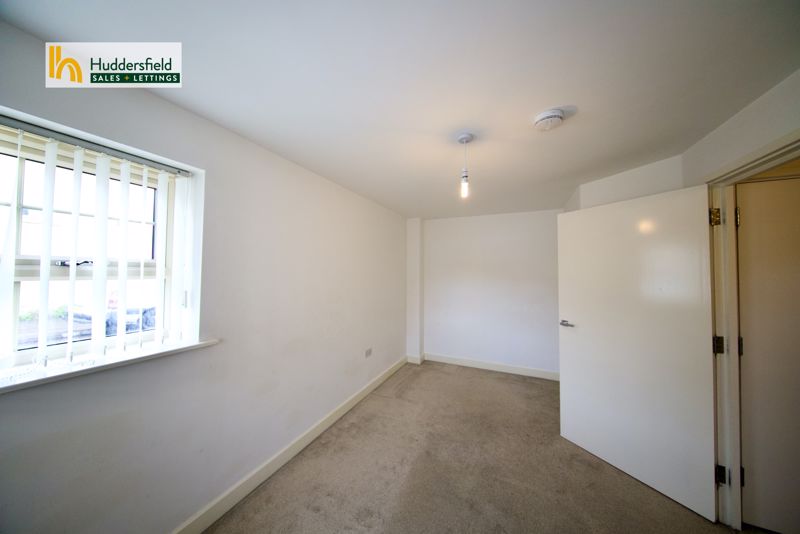


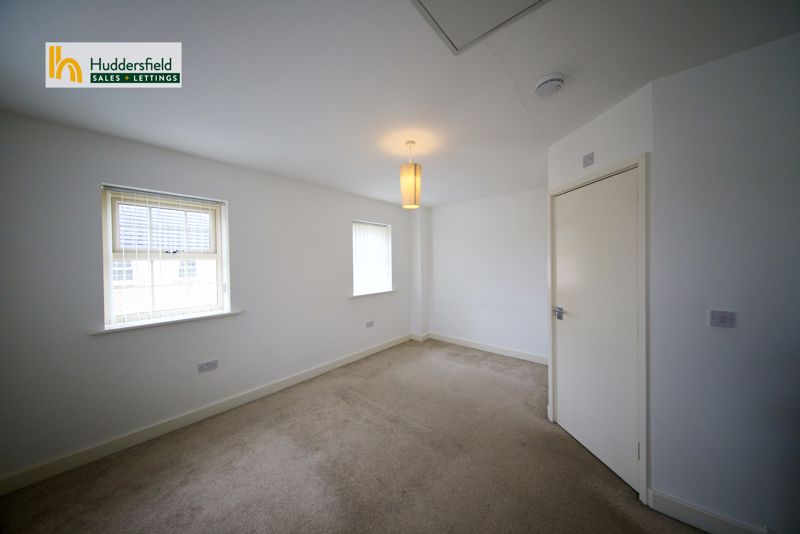

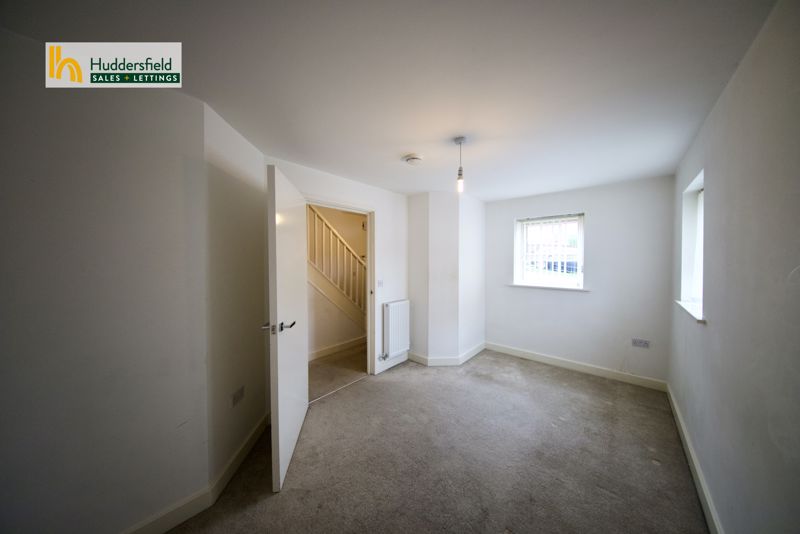
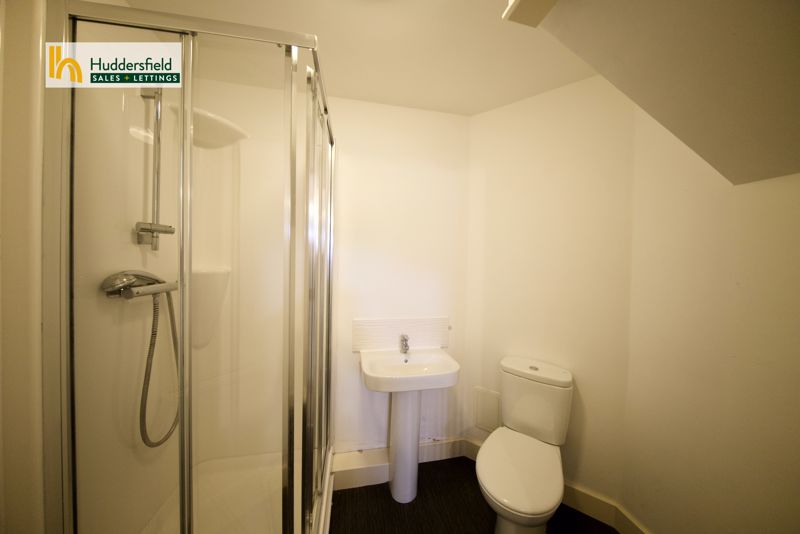




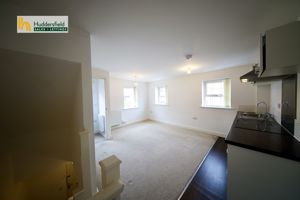








 Mortgage Calculator
Mortgage Calculator
