Kitchen/Dining
11' 10'' x 15' 9'' (3.6m x 4.8m)
The kitchen/dining in this property is based at the rear of the house with the large windows on two sides of the property looking out onto the rear gardens allowing in plenty of natural light. The kitchen is completed with white wooden drawer fittings on both lower and upper level creating plenty of storage space. Within the kitchen fittings there is a 4-ring hob, oven, extractor hood and sink incorporated into the marble worktop. There is also a washing machine and dishwasher point fitted. The kitchen is complete with ceiling coven, lino flooring and a ceiling light point.
Living Room
14' 9'' x 15' 9'' (4.5m x 4.8m)
The reception room in this property is very generous sized, airy and light room with windows to two sides including a large bay window allowing in plenty of natural light. You are presented with a large feature fireplace emitting character into the room, a ceiling light point and ceiling coving and white wooden skirting throughout the room. There is also a radiator and internal doors providing access into the kitchen and into the hallway.
Bedroom One
11' 10'' x 14' 5'' (3.6m x 4.4m)
The master bedroom of this property is a well sized bedroom adjacent to the family bathroom, completed with a fitted fireplace adding character to the room alongside fitted cupboards allowing more floor space for other furnishings. The large window the side of the property allows in plenty of natural light throughout the day.
Bedroom Two
14' 9'' x 12' 2'' (4.5m x 3.7m)
The second bedroom on the first floor of this property is another well sized bedroom that also consists of a characteristic fireplace and fitted cupboards. The large window to the side of the property allows in plenty of natural light throughout the day.
Bedroom Three
6' 11'' x 7' 7'' (2.1m x 2.3m)
This bedroom is the smaller yet reasonable sized bedroom on the first floor of this property. The window towards the rear of the property allows in plenty of natural light and there is also a radiator fitted into this room.
Bedroom Four
This bedroom is one of those that are on the lower ground floor, but are of a very good size with well sized windows allowing in plenty of natural light for a comfortable bedroom. These rooms are also fitted with central heating, a ceiling light point and and wooden skirting.
Bedroom Five
The final bedroom in this property is one of those that are on the lower ground floor, but are of a very good size with well sized windows allowing in plenty of natural light for a comfortable bedroom. These rooms are also fitted with central heating, a ceiling light point and wooden skirting.
Family Bathroom
 5
5  2
2  1
1






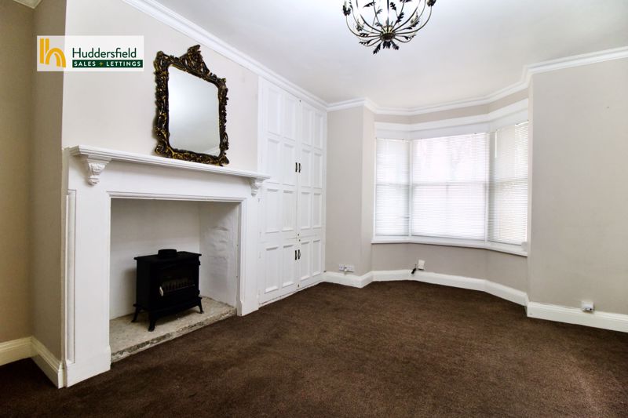

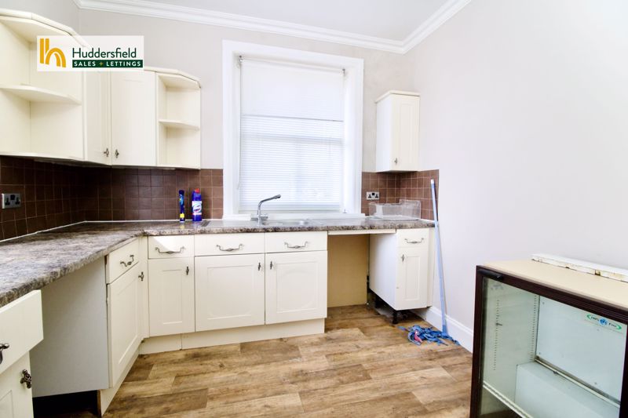
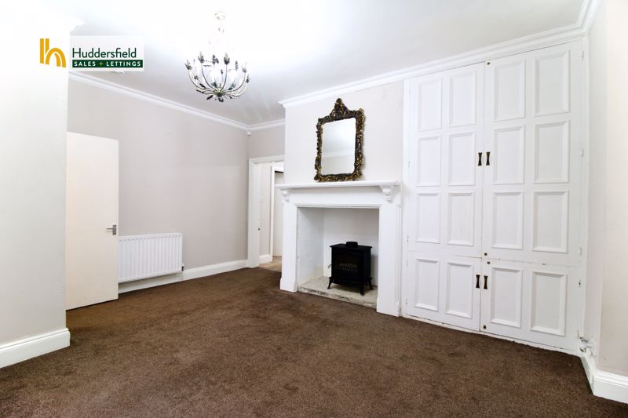
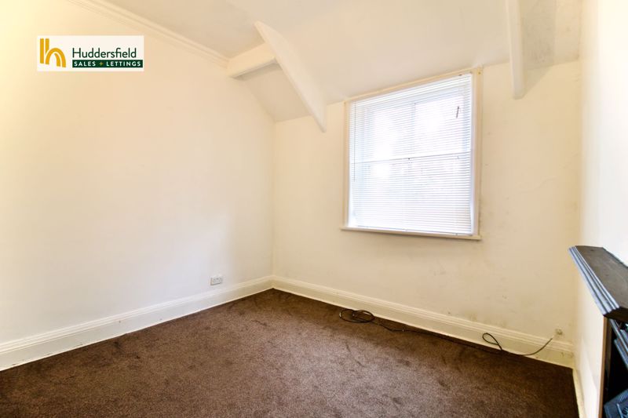
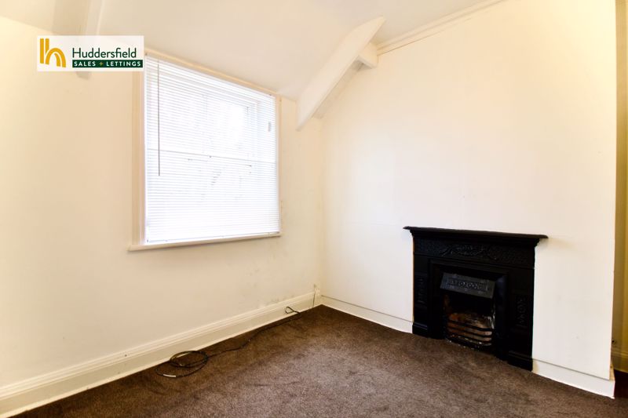
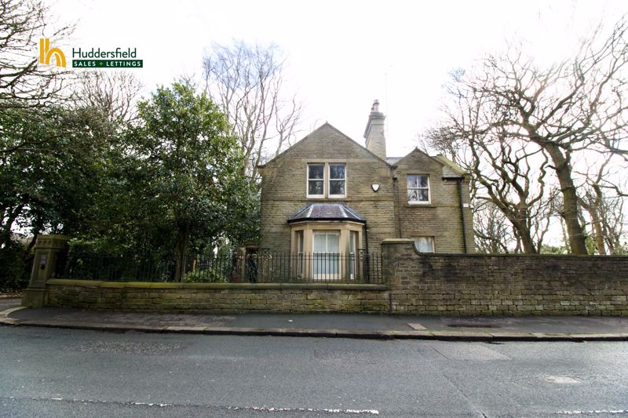
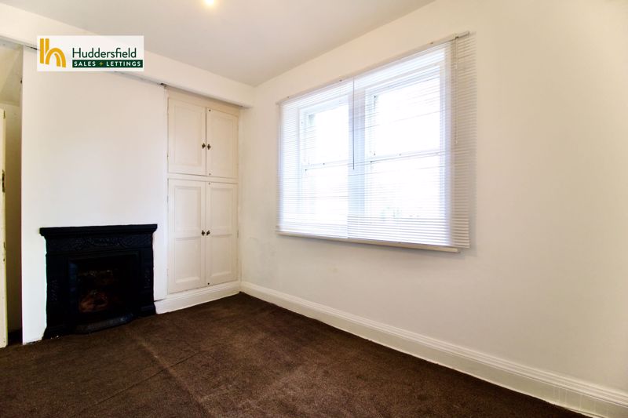
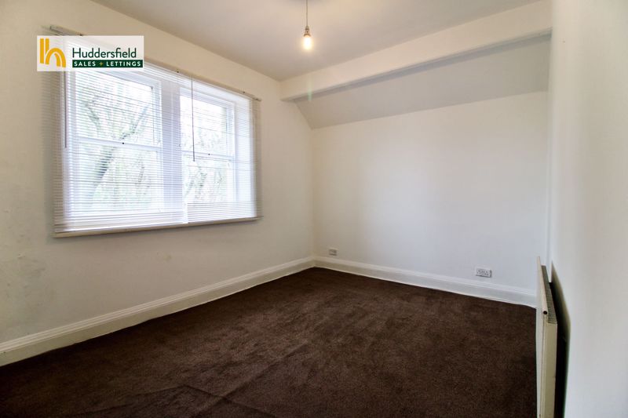
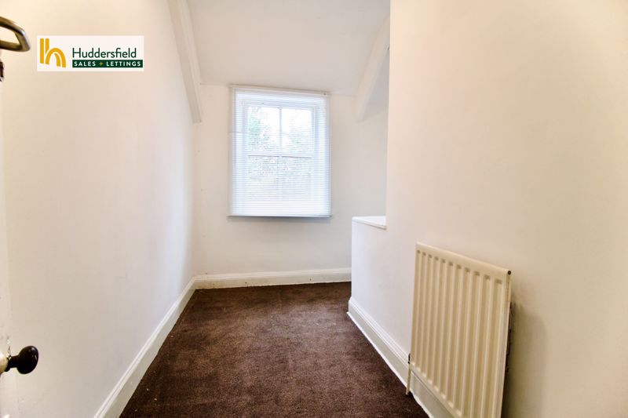
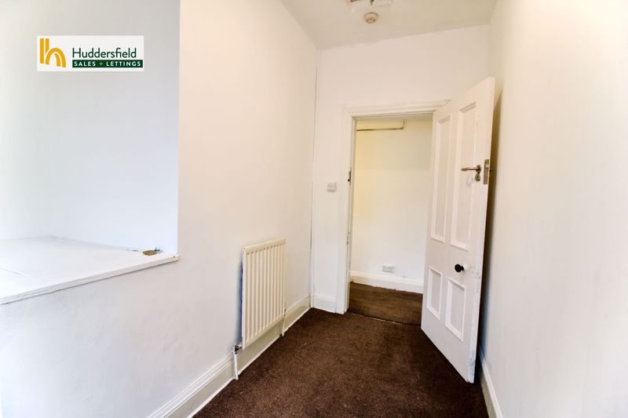
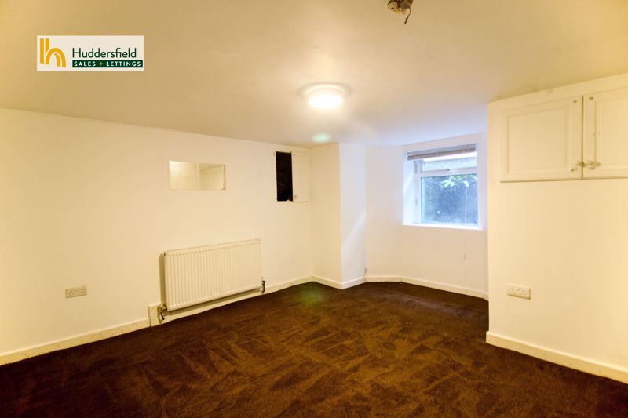
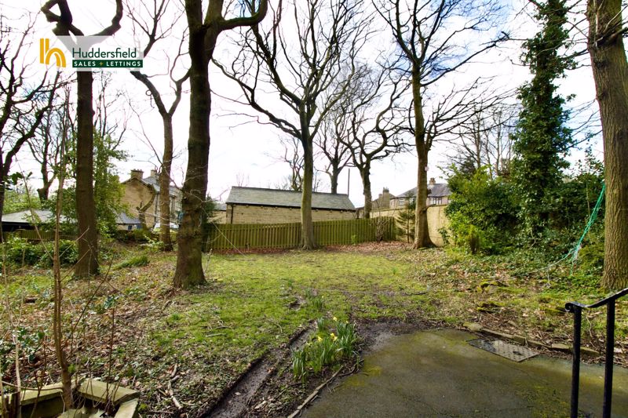
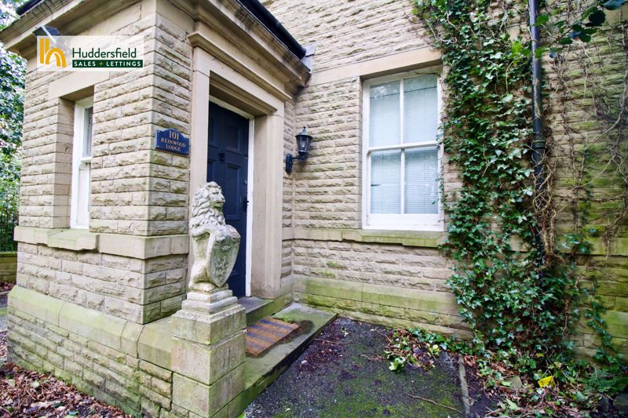
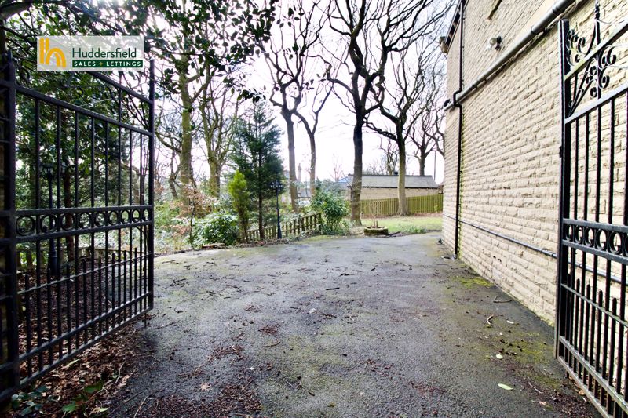


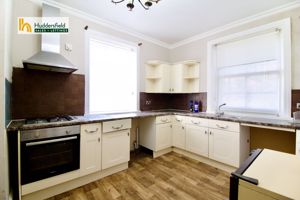















 Mortgage Calculator
Mortgage Calculator
